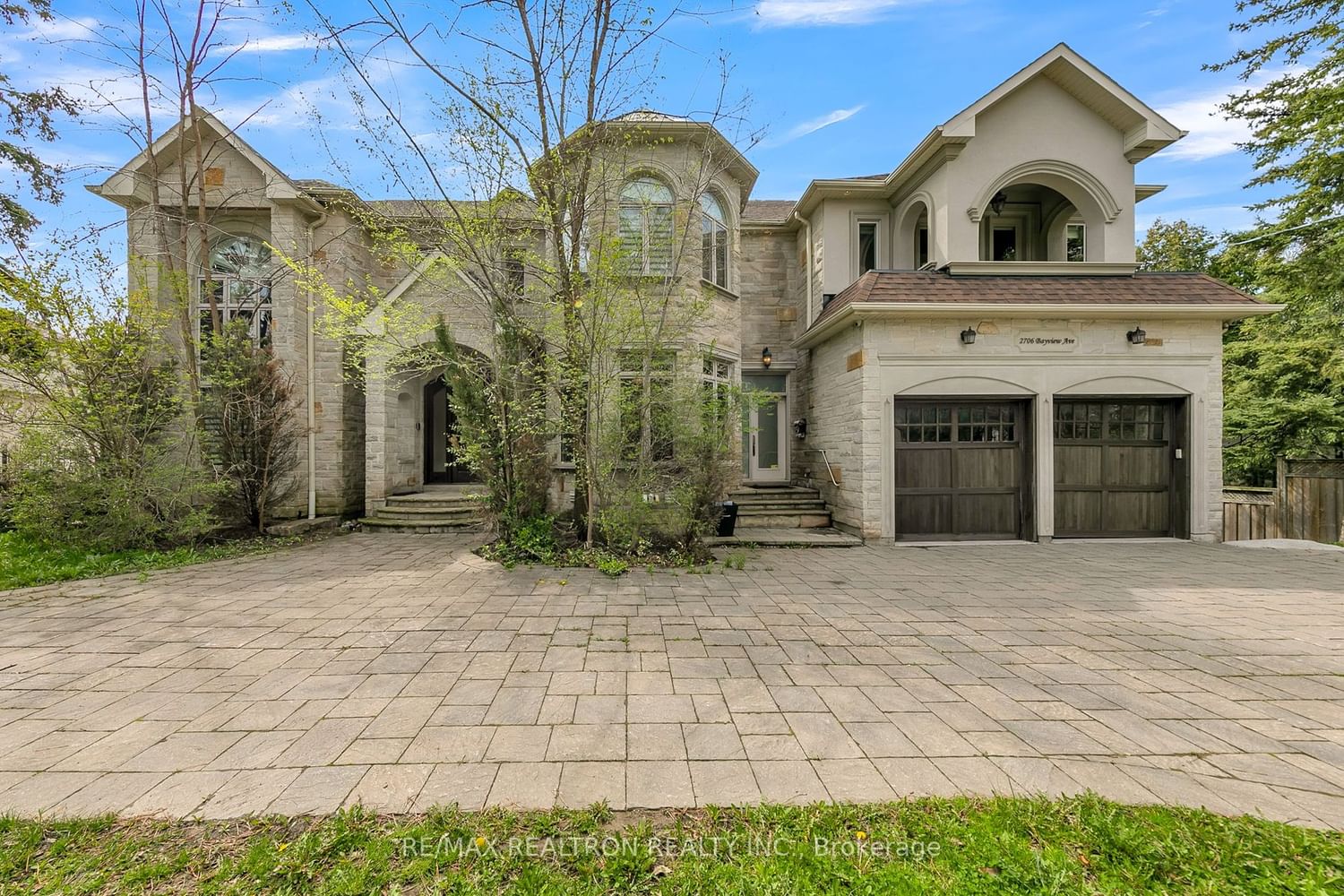$4,998,000
$*,***,***
6+1-Bed
9-Bath
5000+ Sq. ft
Listed on 4/30/24
Listed by RE/MAX REALTRON REALTY INC.
Welcome to your luxurious home 2013 masterpiece boasts a 100-ft frontage on a 220-ft deep lot, with over 5,586 sq. ft. of elegance plus a 2,636 sq. ft. finished basement with walk out to the Outdoor Oasis . Dramatic Curb Appeal W/Auto Gated Entry On Rare 100'Frnt.Beautiful Custom Luxury Home Boasting The Utmost In Luxury Finishes. Grand 2-Stry Entry W/Skylight. Brazil.Grand Foyer, Soaring Ceilings Cherry Hdwd & Heated Marble Flrs Thru-Out. Chef's Kitch Open To Brkfst Area W/Walkout & Fam. Rm W/Fp & Built-Ins. Elevator. Main Flr Library. 2 Lavish Mbr Retreats Each W/Gas Fp, W/I Clsts & Opulent 5Pc Ensuites. Lwr Lvl W/Rec, Gym, Nanny/S, R/I Hm Thtr, & W/O To Vast Grdn, Pool, 2 furnaces and A/C unit, 5 fireplaces. Top Rated Schools, Parks,Shops At Bayview Village, And York Mills Plaza.Hwy 401
Heated Flrs T/Out,Sec.Cams,Alarm, B/I Spkrs,Salt Water Pool& Waterfall Jacuzzi, Sprink Sys,2 Car Gar,Dog Wash Station,5 Fps,Ample Storage.Appl:Jennair B/I Oven,B/I Micro,Ceramic Cooktop, Dw, G.E Mono F/F,Hood Fan,Wine Fr, L.G. F/L W+D.
To view this property's sale price history please sign in or register
| List Date | List Price | Last Status | Sold Date | Sold Price | Days on Market |
|---|---|---|---|---|---|
| XXX | XXX | XXX | XXX | XXX | XXX |
C8297738
Detached, 2-Storey
5000+
12+4
6+1
9
2
Built-In
9
6-15
Central Air
Finished
Y
Y
Y
Stone, Stucco/Plaster
Forced Air
Y
Inground
$20,880.00 (2023)
220.04x99.70 (Feet) - As Per Survey Attached
